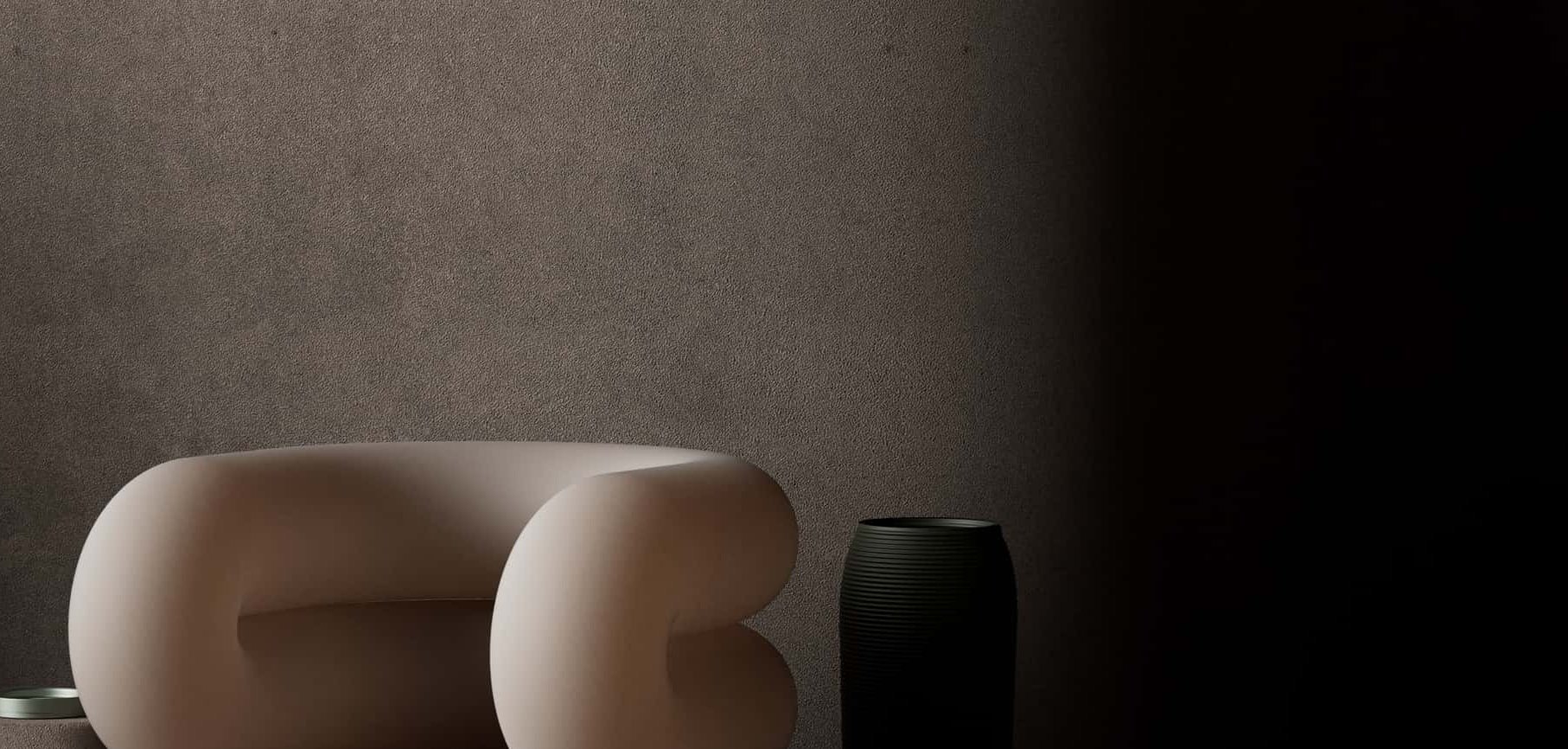Interior Architecture Design & Build
A great analogy to describe the role of an interior architect is that they "blend art and science together", reimagining an interior space. An interior architect works with an existing structure and makes changes through considered design alterations. These changes can be anything from minor updates, such as the repositioning of doors or walls, to gutting the interior to a bare-bones space with the intention of a full redesign.
Architecture Spatial Planning
We create designs for new construction projects, alterations and redevelopments. We use our special construction knowledge and high-level drawing skills to design buildings that are functional, safe, sustainable and aesthetically pleasing. We can assist you before the project is well defined.
BIM Collaboration & Consultancy
Your efficient resourcing solutions is just a cloud away. The professional integrity that we bring to the table offers smarter collaboration for BIM compliance to stay future relevant. Collaboration with the team at 6IX, gave us the advantages to support projects at any scales. Let us help you with the heavy lifting and not just thrive but survive the inevitable change of the future.
Custom Design Furniture
In Interior and architecture design, we all have the need to purchase furniture to organized our lives. On very rare occasion do we find something that we would say is exactly what we want. In order to fully realizes your organizational needs and creative vision, we have the ability to create unique custom made furniture. You have the creative freedom to design your own furniture and make your space truly yours. We will help to inspire your customized furniture.
The Process
-
Process of information-gathering to fully define the scope of the project and client’s design objectives, check existing site and building conditions, research codes, bylaws and local authority regulations that may have an influence or constraint on exterior or interior renovations, and determine need for consultants.
-
Perform a study to minimize risks, clarify constrains, develop the relationship, and explore goals.
-
Explore alternative approaches to design and construction of the project and prepare schematic design drawings of varying design approaches. The schematic drawings, at a minimum will establish the conceptual design of the project, illustrating the scale and relationship of the project components. This will include preliminary floor plans, as well as perspectives.
-
Prepare design development drawings that illustrate and describe the refinement of the design of the project, and establish the scope, relationships, forms, size, and appearance of the project by means of floor plans, sections, elevations, and 3-dimensional sketches or digital renderings.
-
Visit the site at intervals appropriate to the stage of construction in order to observe the progress and quality of the work completed by the contractor. Based on the general observation, we keep the client informed about the progress of the work and advise the client about any deficiencies in the work. Other tasks include submittal and shop drawing review and processing, material finish and color selection, response to questions arises during construction, coordination of meetings, change order processing and review contractors punch list.
-
Administrate and coordinate the bidding process. This includes correspondence with contractors in the form of Requests for Proposal, instructions to Bidders, review of Request of Information, and the issuance of Addendum. Also review and evaluate alternates and substitutions and provide for a bid analysis and reconciliation of multiple contractor bids and aid the client in the selection of one bidder with whom to negotiate the Construction Contract.
-
Formulate a set of scaled construction drawings and specifications, which are adequate for complete pricing and construction of the project as designed (Contract Documents). Based on the final contract documents, we prepare the documentation required to assist in obtaining approval from the local Planning and Building department.
“Thank you Sofe Studio. We are quite satisfied with your work .”
— Client







